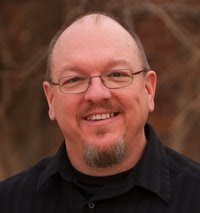I've mentioned that we have our house up for sale. I realized I might as well go ahead and post the ad on my blog so you won't have to make a trip to 3306dentcrest.com. Here goes:
Great Two-Story House With Charm!
3306 Dentcrest Dr
Midland, TX 79707
MAP THIS HOUSE
3 beds, 2.5 baths
2050 Sq. Ft.
2 Car Attached Garage
Detailed Description:
Bedrooms: 3
Bathrooms: 2.5
Total Rooms: 7
Floors: 2.0
Square Footage: 2150
Year Built: 1983
School District: Parker Elementary, Abel Middle School, Lee High School
Garage Size: 2.0
Lot Size: 7013 SF
LIVING ROOM (18×15): Fireplace, multiple windows, tile floor.
LARGE KITCHEN (22X10): Multiple cabinets and tops, built ins, incandescent lighting, matching appliances, adjoining breakfast area w/ceiling fan.
DINING AREA (11×12): Open architecture, flows into living area, multiple windows, wet bar and cabinets.
ENTRY AREA (9X14): Cut-back stairs leading to upper loft hallway.
UPSTAIRS: office/library/extra room at top of stairs (17×6).
LARGE MASTER BEDROOM (18×15): Tall vaulted ceiling, private backyard door, tile flooring, 2 huge walk-in closets (4X6 & 9X7).
MASTER BATH: His and her vanity, private toilet and shower/tub.
2nd/3rd BEDROOMS (11×15 & 11×12): Good carpet, natural lighting with multiple windows.
2nd BATH (11×6): Upstairs, vinyl floor, tub/shower combo.
HALF BATH: Downstairs just off living area.
PATIO: Large covered area.
GARAGE (20×21): 2 car attached with shelving and storage area.
ATTIC: Drop-stair, garage entry.
UTILITY ROOM (6.5X11): Area for washer/dryer. Closet for water heater.
BACKYARD: Fenced with cement apron, basketball goal with half-court (18×32), small out building, fenced garden area with 3 beds.
OTHER AMENITIES: Dual HVAC Systems w/Heat Pumps, Central AC, Central Heating, Security System, Tile Floors downstairs, Carpet upstairs, Ceiling Fans throughout, Built-in Appliances (Range/Oven. Dishwasher, Disposal, Microwave), large mature trees.
Subscribe to:
Post Comments (Atom)





No comments:
Post a Comment